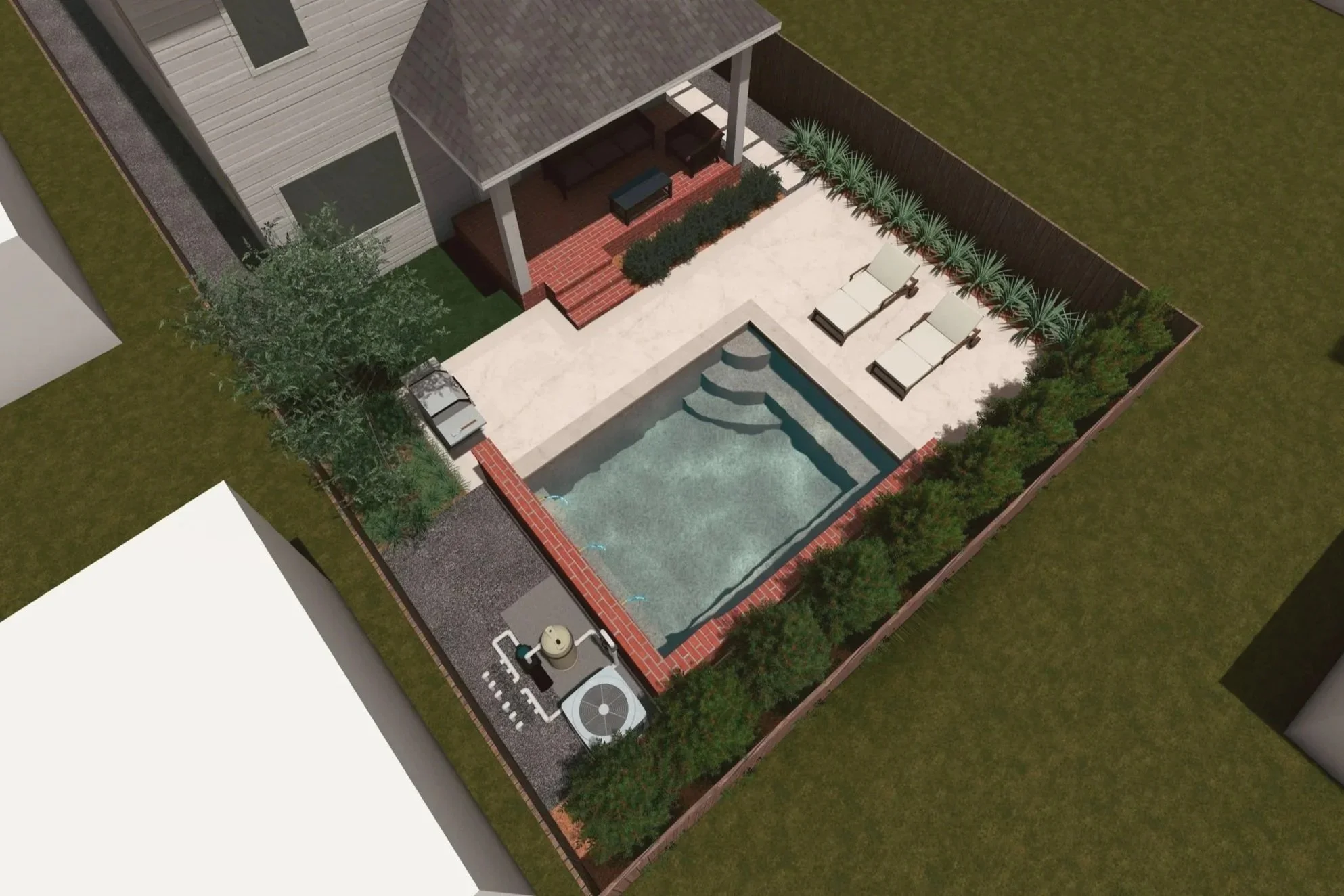Residential Services
We offer a flexible, integrated design-build approach—tailored to your goals, lifestyle, and budget. Whether it’s a small in-house project or a large collaboration with trusted partners, we’re committed to delivering high-quality results on time and within budget.
Scope of services we offer: master planning, landscape architecture, landscape design, site work, grading, drainage, irrigation, sod, artificial turf, hardscapes, fountains, water features, pools, pool houses, pergolas, arbors, outdoor kitchens, outdoor living, planting, lighting - and much more!
Our Process
-

Concept Design + Rough Budgeting
The Conceptual Design process begins with an initial meeting to understand your vision, goals, and project needs, followed by an on-site inventory and analysis to create a detailed base map that forms the foundation for a conceptual master plan. After presenting this plan for your feedback and incorporating your input, I finalize it and provide a rough opinion of costs to help guide your budget and priorities.
-

Design Development + Estimate
Following the Conceptual Design Phase, we have a clearer understanding of your budget and priorities. Next, we move into the Design Development Phase, where I refine the details of your project, focusing on materials, layout, and specific features. During this phase, I also coordinate with contractors to obtain precise pricing, allowing me to assemble an exact estimate for the project.
-

Construction
The final phase is Construction. Depending on the project, I may personally oversee and assist with construction as a licensed landscape architect or connect you with trusted construction companies to manage the project turnkey. My involvement during this phase is flexible and tailored to your preferences, ensuring the project is executed to meet your vision and standards.
